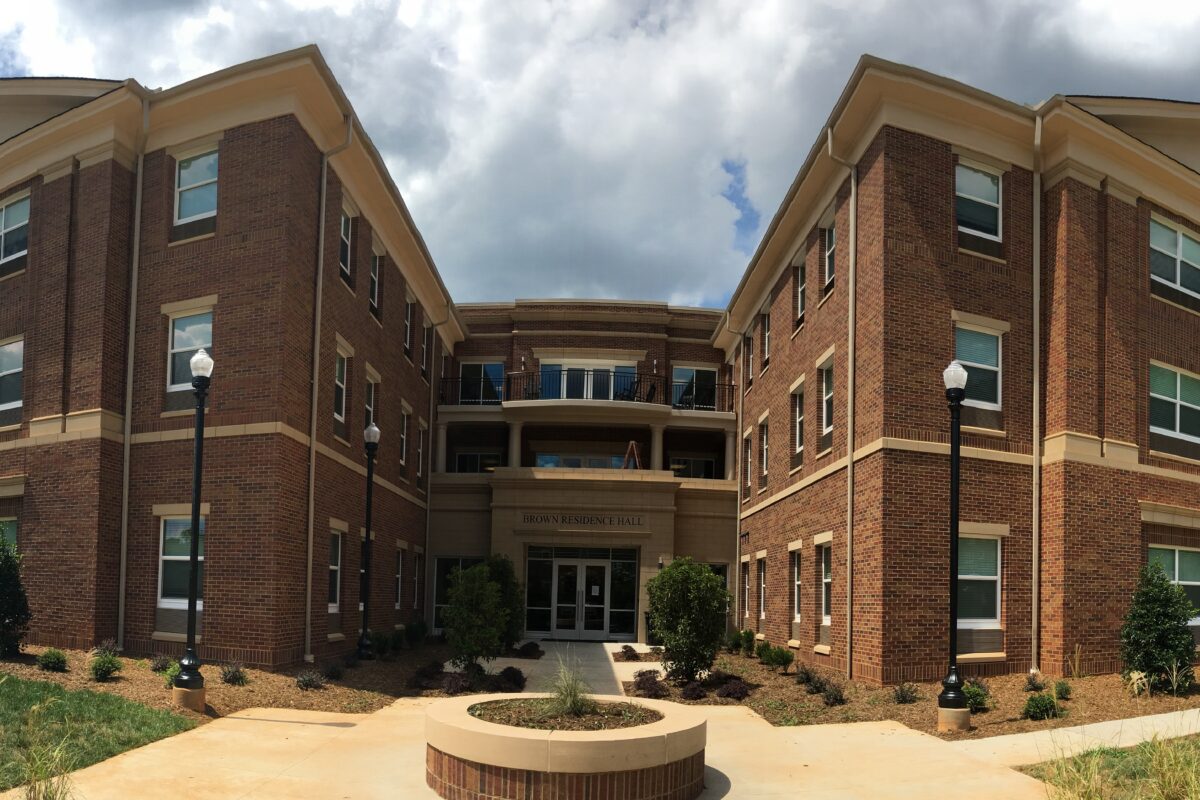
Walter W. Brown Residence Hall – Limestone College – Gaffney, SC
A new three-level, 45,000 sq.ft., 12 “pod”, student housing facility housing 300 students. The facility also contains meeting rooms, commons areas, and residence director apartment.
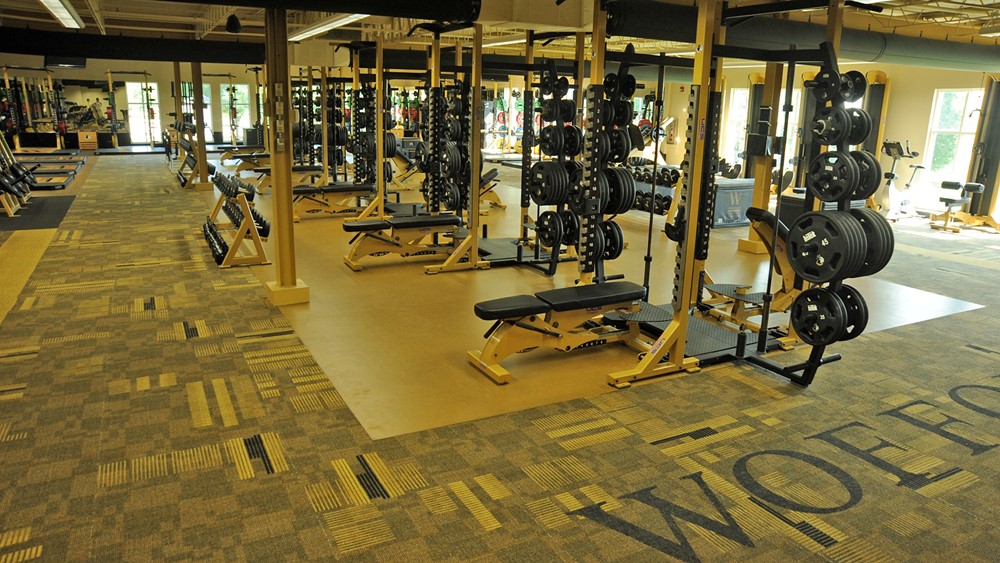
Joe E. Taylor Athletics Center – Wofford College – Spartanburg, SC
Renovations and additions to a 12,000 sq.ft. athletic training facility for use by the College student athletes. The facility also contains coaches offices and meeting rooms.
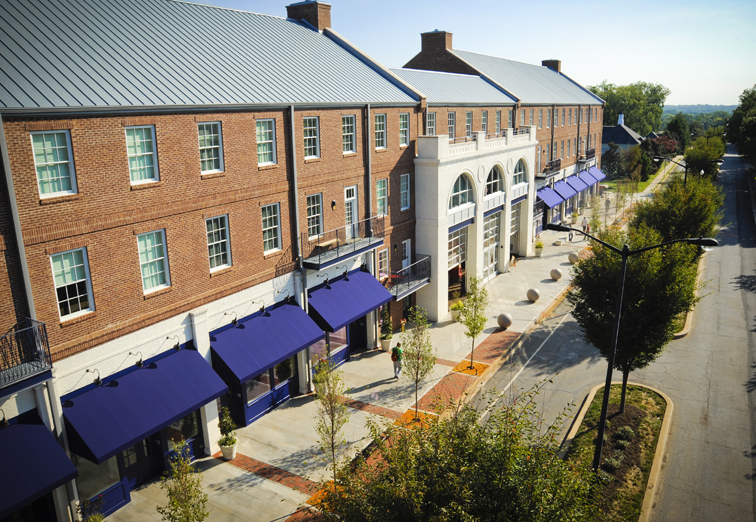
Wofford Student Housing - Various Projects - Wofford College - Spartanburg, SC
Design and construction consisted of five phases . The phases consisted of multiple duplex, triplex, and quadriplex housing facilities, a laundry and community building facility as well as a 54,685 square foot mixed-use facility and dormitory. This facility houses Wofford College’s new Center for Professional Excellence, classroom space, offices, a deli-style café and small food market. The upper levels house four-bedroom loft apartments totaling 80 beds. The HVAC systems consist of high efficiency split system heat pumps. The facility was designed for and achieved LEED Certification.
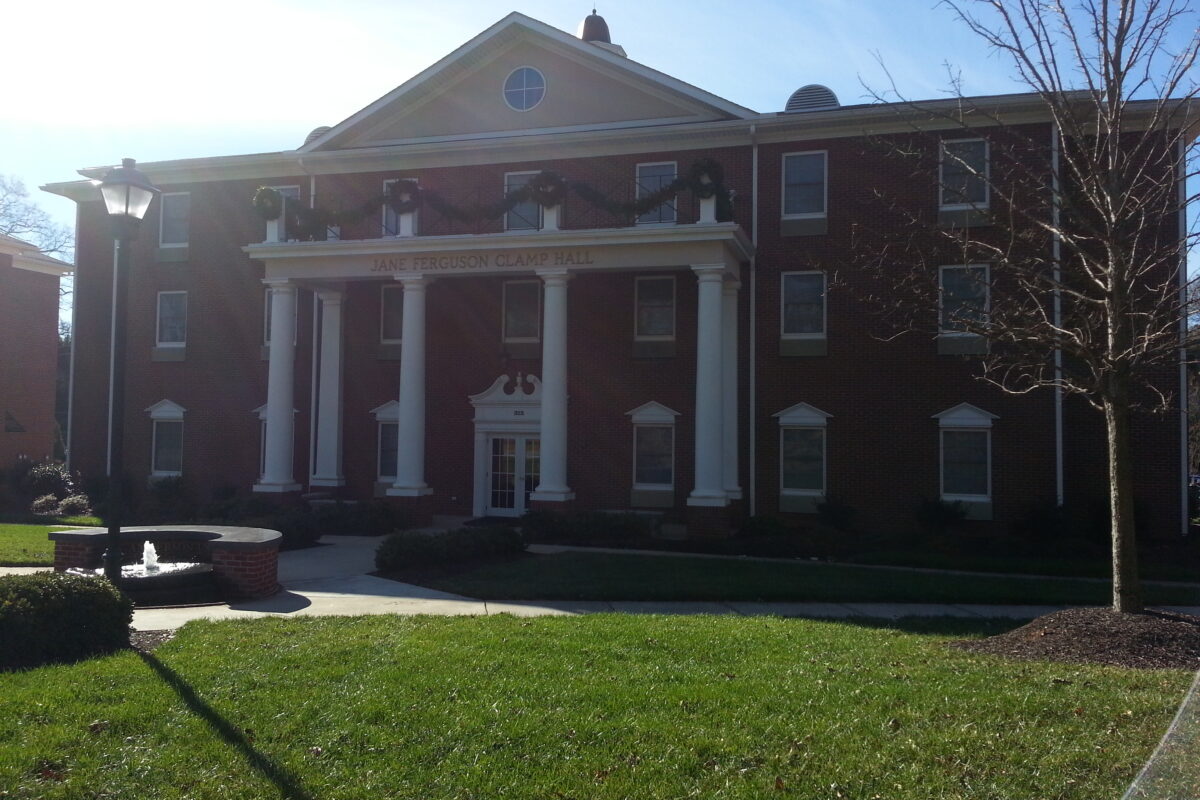
Multiple Dormitories - Anderson University - Anderson, SC
TFS Engineers has completed the HVAC and plumbing design of four, new, three-level dormitories. Each facility contains 100+ beds in traditional dormitory style or four-bed suite style, laundry, resident assistant apartment, and kitchen. The HVAC systems consist of split system heat pumps with energy recovery ventilators and package terminal heat pumps. The domestic hot water system consists of a storage system with instantaneous gas fired water heaters.
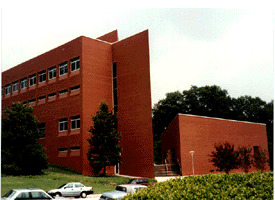
Hunter Hall - Clemson University - Clemson, South Carolina
Hunter Hall is a four-story chemistry teaching and research facility constructed in the mid-1980’s. Our team designed renovations and additions to the existing supply air and fume hood exhaust systems. These renovations were necessary to meet current exhaust and supply air requirements. This project involved isolating the fourth floor from the existing supply and exhaust systems. New rooftop air handling units were installed and connected to the existing fourth floor distribution system. New rooftop exhaust fans were installed and connected to the existing fume hood duct system. Steam, chilled water, and power were provided from existing building systems. These renovations enabled the entire facility to achieve current air flow requirements. Construction for this project was also phased to allow continuous teaching and research in the facility.
